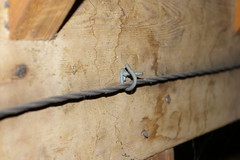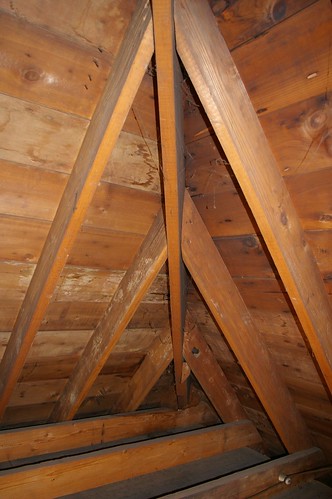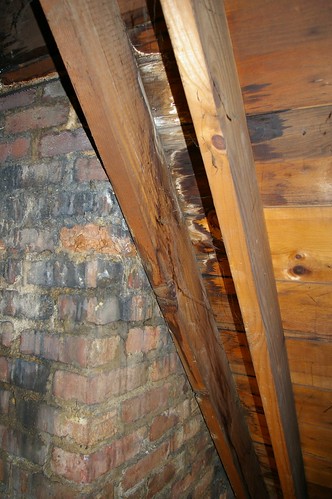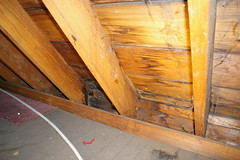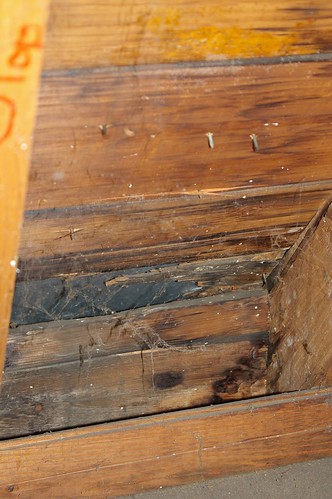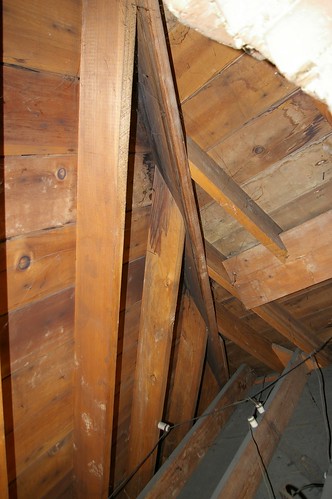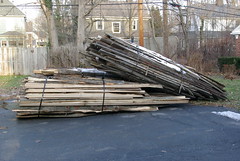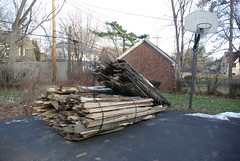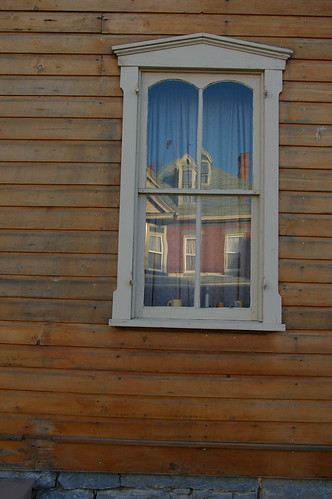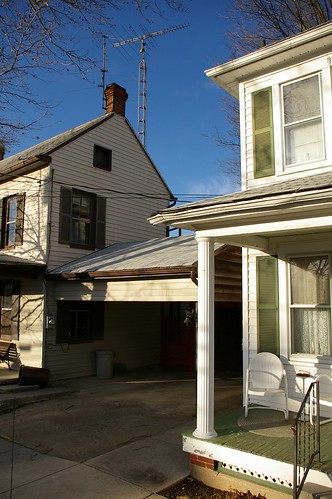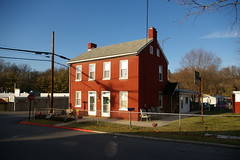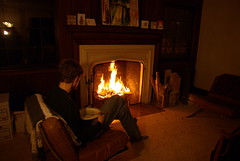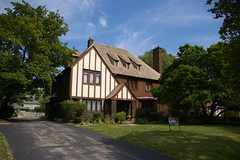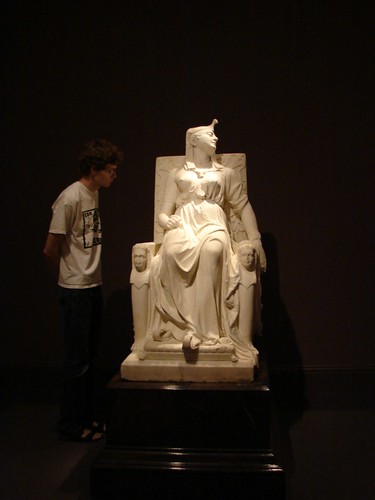When I talk about construction projects on the house, there are those things that need to be done in the next few years, the five year plan. By plan, one must understand, I mean some ideas that came into my head one time and I thought mightb be interesting. Then there are those things that are priorities, but don't need to be done in the immediate future - the 15 year plan. There are projects that, while it would be nice to get them done, are both expensive and don't need to be done anytime soon - the 30 year plan. And then, finally, there are the fantasy projects that are both expensive and of minimal utility, but dang would they be fun. These last projects fit into what I call the 40 year plan. The following is one such project.
The roof on our house is rather steep. Above the third floor is a crawlspace with a trap door. At the present, access to this space is through a trap door. At the peak of the rafters, it's about 7 or 7.5 feet to the collar ties, which make up the third floor ceiling. There is no flooring, and the collar ties probably couldn't support much use, anyway. The greatest utility for the space right now appears to be as access for the wiring and to blow insulation in for the third floor.
Given that the space is not terribly useful for storage, due to issues of access and load limits, I feel free to imagine all sorts of uses for it. I see it primarily as a long, narrow library. Access would be from the third floor, via a spiral staircase. There would be built-in bookcases lining the walls. The floor would be some sort of hardwood, with an Oriental rug, probably a runner, covering much of it. At one end would be an armchair with a nice lamp for reading. The bookcases would surely have some sort of illumination, too.
Of course, there are some major issues with this. The collar ties would need to be sistered up to support the weight of the books and the floor. Even with this, additional structural work might be required to carry the load - perhaps a bit of structural steel on the third floor, disguised as a Tudor beam. One would have to find some way to ventilate the space, to keep from boiling in the summer. Finally, if the third floor ever became a teen bedroom, it would be a bit awkward at times to get through it to get to the library.
This brings me to another possible element in the 40 year plan. With hot water heaters and boilers that have special vent pipes which run through the side walls of the house, the chimney servicing them would no longer be necessary. This chimney (there are two, with the other one servicing the fireplaces) is not especially architecturally significant. It is also rather large - I'd estimate that the space inside the walls where the chimney currently runs is about 3' x 3'6". Thus one might begin to consider the removal of the chimney.
Why remove the chimney? For a spiral staircase, of course! There's almost enough space to fit one in the location currently transited by the chimney. It would begin in the basement and go all the way up to the library on the fourth floor. I can not see a way that would be either comfortable or architecturally satisfying for it to provide access to the first floor. On the second floor, there would be a hidden doorway that would allow access, through the massive built-in cabinet in the guest bedroom. I'm not sure that the third floor needs direct access to the staircase, either.













