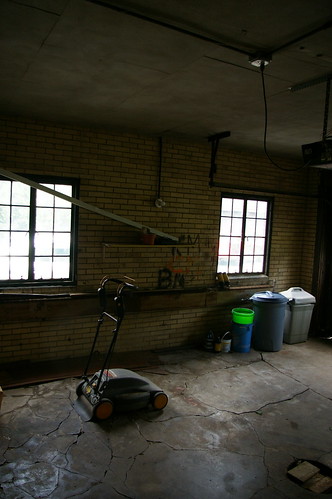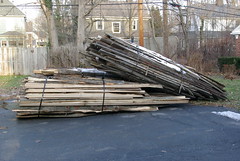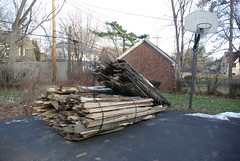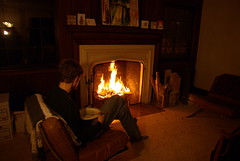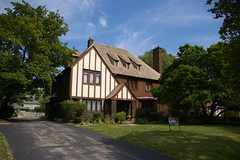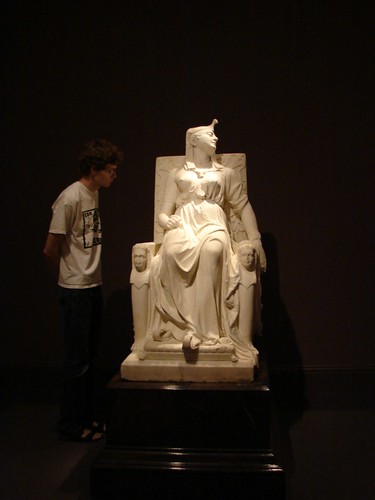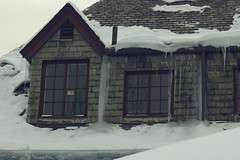
My attic has a problem with insulation - there isn't any. None. (Ok, so there's one poorly installed roll of fiberglass, but that isn't statistically significant.) We knew this was an issue when we purchased the house and it was something that we planned to address after winter was over.
The first step will be to install soffit vents and some way to draw the air through. I'll be interested to see what interesting ideas my roofer may have. One idea I've been playing with (and have no idea as to the practicality) is, when the copper on the ridge is repaired/replaced, to conceal a vent underneath it. I don't like the idea of ugly little vent fans on the roof.
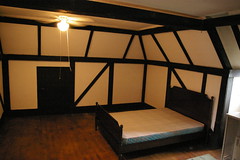
The shape of the walls on the third floor make insualting a challenge. While there's enough space to insulate the vertical walls and the ceiling, the parts of the wall that slope, as shown here, are a real issue. The roof is framed with 2x6s. Given 1.5" for ventilation, this leaves us with but 3" for insulation - which would be about R-15 at the most. This doesn't seem like enough.
My stepfather suggested furring out the diagonal walls a bit so that there would be more space for insulation. While this sounds good in theory, I again come to the preservation issue. The faux-Tudory elements were added in the 1970s or 1980s, so they can be removed or adjusted without consequence. At that time, drywall was placed over the existing walls. The walls are of fiberboard, but unlike the rest of the house, they were never plastered - nor, given how the trim was installed, were they meant to be. Tearing it out to install insulation won't make any difference in the character of the house, so this shouldn't be an issue, but somehow, it is.
Of course, it will be really really really nice to have the thermostat up above 55.
