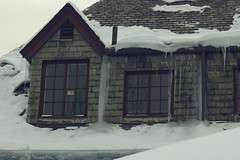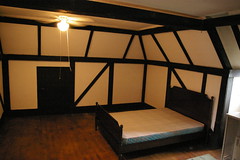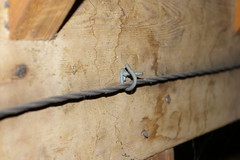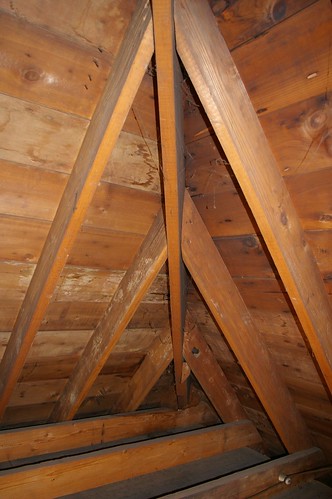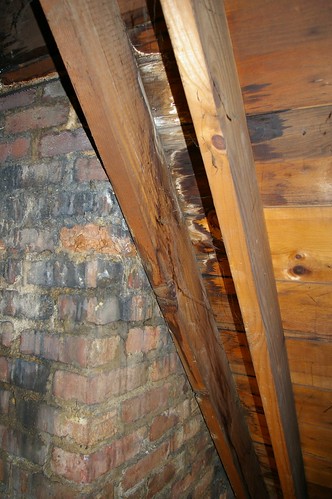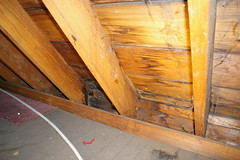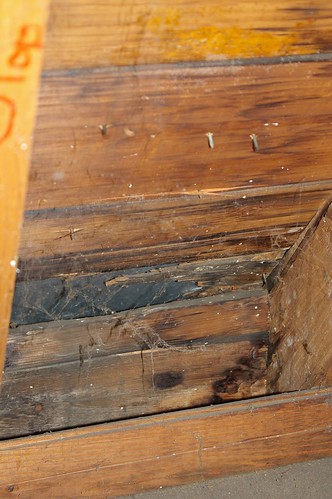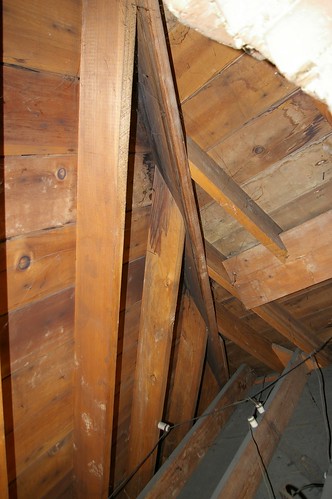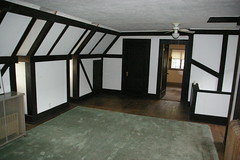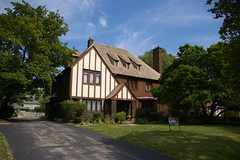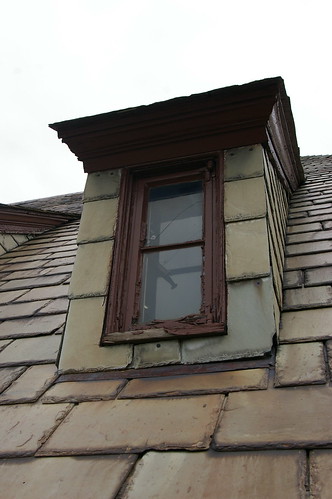
One of the last city point-of-sale violations that we have to address is replacing the broken glass in this window. It's a tiny dormer window on the third floor, on the front of the house. Actually, we have to replace the broken glass in two of these windows, as the city didn't note which one (perhaps one has broken since they recorded the violation) and I know that when the inspector shows up, he's just going to see the broken one.
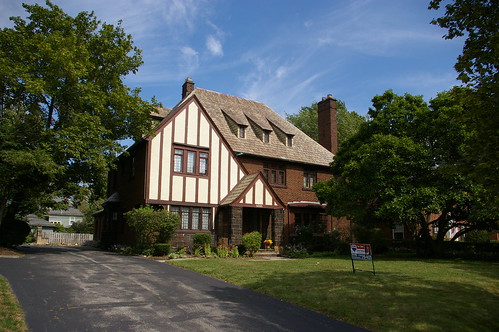
The windows don't look so bad - just another couple to reglaze - until you realize how high up they are. One option, working on them from the inside, was out of the question because of the lack of space to work and the relatively small window opening - the glass is just 8.5 inches wide. Once you take into account the framing of the dormer, it doesn't leave much space to work.
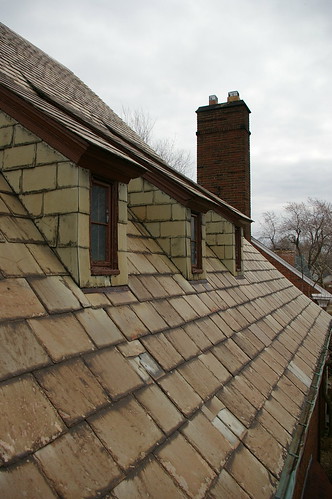
I considered renting or buying a large extension ladder. The ladder I have right now reaches comfortably to the edge of the roof, but not much higher than that. The positioning of such a ladder concerned me. I realized that the angle the ladder would have to be at to get to the window would be such that it would be difficult to properly secure it.
If I wanted to use ladders to get to this window, the best option seems to be to have one ladder to get up to the roof and then a second one resting on the roof, held in place with a couple ladder hooks over the ridge. I don't think that I'd be comfortable working up on the roof like that - while I'm ok with using the ladders, once I'm up high on them and things start moving, I get nervous. I worry that the movement of my tools will jostle the ladder and cause it to fall.
I talked to the guys at the local rental place, Handy Rents about renting a lift. The cheapest one that they had would be $170 a day. Once I heard the price, I suddenly felt a lot more willing to spend quite a bit of time in a small, cramped, space, trying to chisel away at the glass from the inside.
I'm finally almost finished removing the glazing from the first of these two windows. Rather than describe the process I went through, I'll instead describe how I plan to do the next window, based upon what I've learned so far.
First, I'll do my best to try to use the torch to soften up the glazing. This will be a challenge and will likely be only partially successful at best, as I won't be able to see exactly where I'm trying to hit with the torch from the inside. It should help some of the glazing to come out when I break up the glass. Then, I'd tape the glass, on the outside and the inside, with packing tape, because it's hard to catch every single little bit and the fragments tend to bounce down the roof. I'll hold a box lid from a file box underneath it and break out the window with a hammer. Once the glass in thoroughly broken, I'll remove it, to the best of my ability.
Next, the fragments of glass that are left will be taken out with a hammer. At this point, with the access that I now have through the space where the glass used to be, I'll use the torch again, to do a more complete job of heating up the old glazing. Then I'll chisel under the glass, trying to get the pieces out. Part of the trick here is to realize that you don't have to see what you are doing. One can, very carefully, work by feel instead. I'll take a methodical approach, chiseling the glazing out, to the best of my ability to feel it.
This won't get absolutely all the old glazing out. It's near impossible, given the work angles involved, to apply sufficient leverage to do so. I'm ok with this - hopefully the glass will stay in place.
Finally, I'll lay a new bed of glazing for the glass to sit in, install the glass, and then begin to glaze the window, reaching around the frame. The work won't be as clean as I would like, but it's high enough up that it won't be seen.
Leather work gloves are a necessity for this project. A very short chisel would be quite useful, given the cramped workspace.
