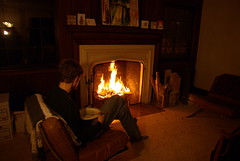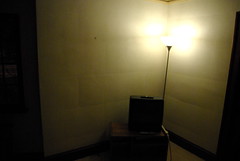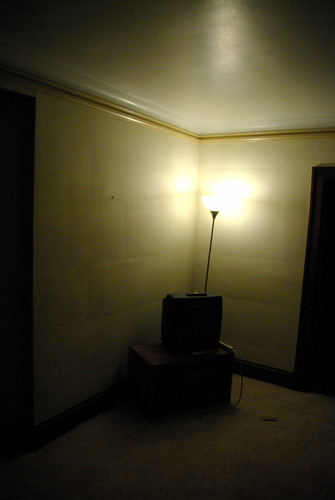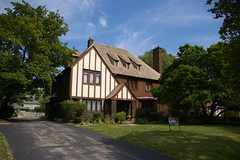



During a recent hot spell, A. brought up something that I've been in denial about for a while - namely, that my workshop may not be the best utilization of the basement space.
The basement has seven and a half foot high ceilings, which have been finished with mortar. As a result, the space remains cool in warm weather and warm in the winter. Further, recent plumbing work revealed that the walls behind the paneling are in reasonably good condition. With a bit of work, the space would be a perfect family room - especially once the ugly paneling is gone.

While the basement bathroom does not have a sink, it would be trivial to move the wall out but a little bit and add a corner sink. I see the sink as going on the wall just to the left of the drain line. Tying it into a vent line might be more work, but this seems like a perfect place to use an AAV. I envision a vintage corner sink fitting the job quite well. I'm not yet sure as to the appropriate material for the walls, though if we could afford it, I'd like to see them covered halfway up with recycled bathroom marble slabs from Buffalo ReUse. The existing doorway - the location of this photo - would be made into a wall and moved back a bit. A new doorway would be framed into the wall on the right in this photograph. The changes to the wall to the right would also involve moving it out a bit, so that the wall would enclose the vent line, if code permits.
My vision du jour for the space is as follows. We'd rip out the carpet, the ugly linoleum underneath, and the paneling on the walls. We'd expand the bathroom slightly as mentioned above. The floor would be either some sort of floating laminate, or, if we could figure out how to make it work without having major moisture issues, a light colored hardwood - perhaps white oak or maple. I also still like the idea of doing something crazy, but that somehow fits in with the house, with Armstrong commercial vinyl flooring.
The two walls framing the doorway seen in first photo are not loadbearing - they could easily be removed to open up the space. I see the television, couch, and chairs going in that area - perhaps with built-in corner bookcases to hold the movies. Toward the center of the room would go the pool table. Perhaps we'd even put a mini-bar in, over in a corner.
Along this line of thought, the style of the space would be Tudor Revival-ish. I see faux beams covering the pipes, with a few extra beams thrown in for visual balance. The walls, I think, would be white, mostly. I'm tempted by the idea of wainscotting, but I worry that it would make the basement too dark.
I'd like to take out the wall separating the stairs from the room and install a salvaged railing - perhaps something like this one.
With all this done, the living room on the first floor could become a more formal space, perhaps even with room for the piano I fantasize about, though neither A. or I know how to play one.
The problem is how I will fit all the junk from my workshop into the garage. A well designed table saw stand could easily house all of my tools, combined with a basic toolbox that would remain in the house. Even all the lumber could fit, I think. The problem, however, how all of this fits once our children have bicycles and other things they want to keep indoors. A. has made it clear that she will continue to park her car in the garage, so gaining space that way isn't an option. Perhaps by hanging out-of-use things from the ceiling when not in use.





