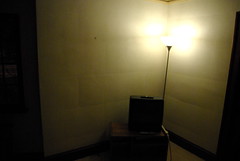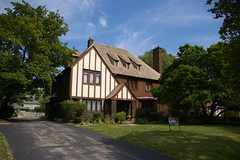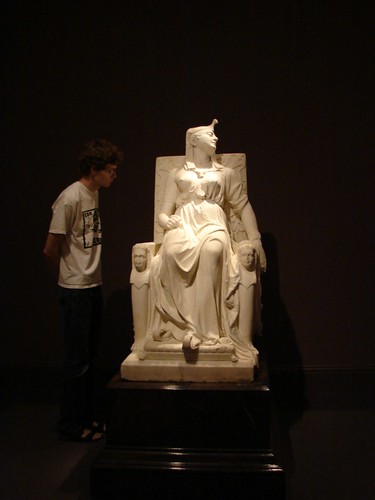I've been muttering to myself about how the POs (or perhaps the PPOs) finished the basement ceiling when they finished the basement. Oops. I was wrong. Last night, I was looking at the ceiling and the plumbing, trying to figure out how to gain access.
The ceiling, it seems, is composed of some sort of material on metal lath. I'm inclined to say that it is mortar or concrete of some sort - it feels harder and more rough than plaster.
I've never seen anything like this. I'm not familiar enough with the style of the work to say whether it was original or later. Whatever the case, it won't make working on the plumbing or utilities hidden underneath it easy.
Showing posts with label lath. Show all posts
Showing posts with label lath. Show all posts
Tuesday, December 30, 2008
The Basement Ceiling
Labels:
basement,
ceilings,
electrical,
lath,
our house,
plaster,
plumbing,
previous owners
Monday, December 22, 2008
Plaster and Fiberboard walls
Not so long ago, I wrote about my walls, which I identified as plaster and lath. I had torn out one of the walls, on the stairs going down to the basement, because they were so badly bowed that the city had written them up as a violation it its point of sale inspection. I assumed that the fiberboard material used for the walls was a replacement, used when part of the tile was ripped out to install the cabinets in the 1950s.
Then, this weekend, I ripped out the ceiling in the shower in the master bath. The bare bulb attached to it in a lovely porcelain fixture was, unfortunately, another code violation that the city said we had to deal with, in favor of a recessed fixture. The ceiling was made from the same fiberboard as the wall on the basement stairs, covered with a thick layer of plaster. It seems that this material was used throughout the house.
While this fiberboard and plaster combination may not be as durable as lath and plaster, it seems to have been good enough, surviving for 80 years in one of the more difficult environments for plaster, the shower stall.

It seems, if you look at the above photograph, that these fiberboard panels were only nailed at the edges. I'm seriously considering the use of a countersink bit and some drywall screws to help even out the panels and make for a smoother wall.
Has anyone ever encountered these walls or know of anyone who has dealt with them? Is there some basic reason why drywall screws shouldn't work to hold them in place? Is there anything else I should know?
Then, this weekend, I ripped out the ceiling in the shower in the master bath. The bare bulb attached to it in a lovely porcelain fixture was, unfortunately, another code violation that the city said we had to deal with, in favor of a recessed fixture. The ceiling was made from the same fiberboard as the wall on the basement stairs, covered with a thick layer of plaster. It seems that this material was used throughout the house.
While this fiberboard and plaster combination may not be as durable as lath and plaster, it seems to have been good enough, surviving for 80 years in one of the more difficult environments for plaster, the shower stall.

It seems, if you look at the above photograph, that these fiberboard panels were only nailed at the edges. I'm seriously considering the use of a countersink bit and some drywall screws to help even out the panels and make for a smoother wall.
Has anyone ever encountered these walls or know of anyone who has dealt with them? Is there some basic reason why drywall screws shouldn't work to hold them in place? Is there anything else I should know?
Labels:
fiberboard,
lath,
living room,
our house,
plaster,
walls
Subscribe to:
Posts (Atom)

