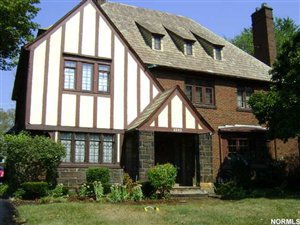
Somehow, the only photograph I have of the front of the house is from the listing.
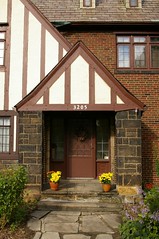
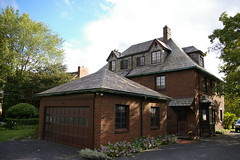
Rear, with semi-attached garage.
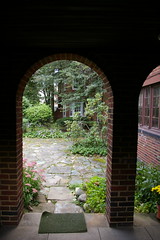
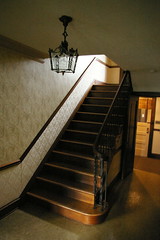
Entrance hall and stairs.
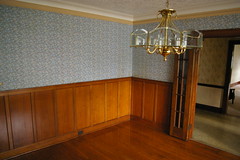
Dining room.
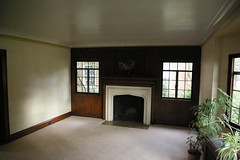
Living room. The fireplace is stone of some sort, and has been recently painted. I don't think the carpet will be there long either.
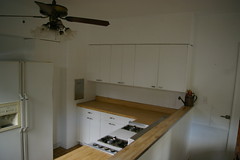
The kitchen has some nice 1950s steel cabinets. The while tile has, in fact, been painted. I'm curious to see what color it actually is.
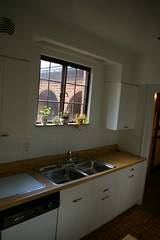
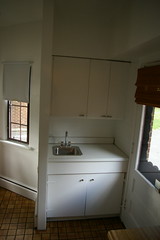
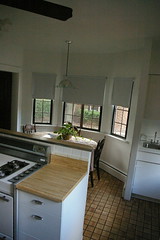
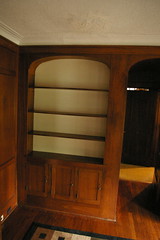
The library.
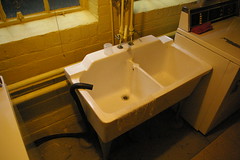
This sink might not seem so impressive, until you note that it is cast iron.
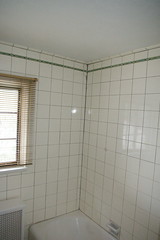
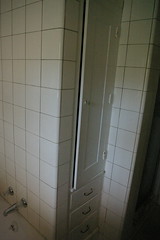
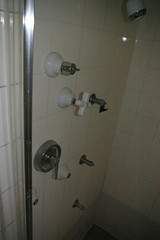
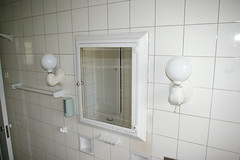
The master bathroom is in remarkably original condition, although the toilet and sink were replaced at some point. The floor tiles, rather than the usual squares or hexagons, are round. Note the nice border near the top of the room. Finding the missing handles and parts for the shower is going to take a long long time (or a lot of money). The one original handle is for the "needles".
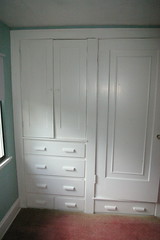
Built-ins, in one of the bedrooms.
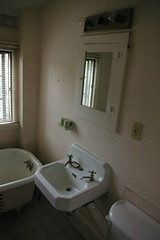
The fixtures in the third floor bathroom appear original, except for the toilet. I'm slightly tempted to move the basement toilet up here, to have one completely originalish bathroom.
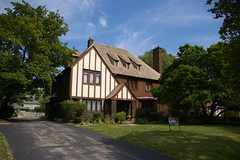
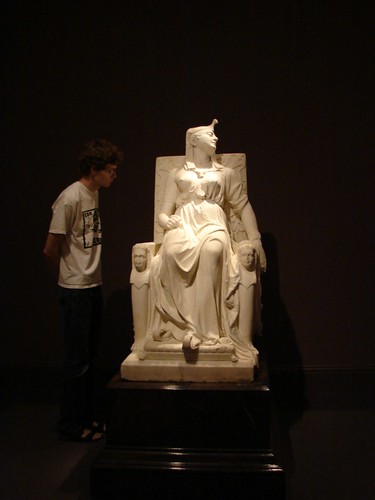
11 comments:
OH! This is Beautiful! Congrats on such a gorgeous home!
Swoon!! I love it! Congrats. Can't wait to see more pictures once you move in.
Awesome. That dining room is pretty amazing. Congratulations, and I can't wait to see more pictures!
Beautiful! I love the bathrooms. Can't wait to see the carpet go, either!
If you want an entirely original bathroom, doesn't it make more sense to move the sink from this one down and the toilet from the basement up and have the Master Bath be the original bathroom? Since it will be seen/used more?
Getting it all into the master bathroom, the most interesting and originalish one in the house? That's crazy talk!
You do have all the bright ideas.
Jennifer - the rest of the floors look decent, and the one bedroom where I pulled up the edge of the carpet looked good, so I have high hopes. A bigger challenge will be removing the vinyl flooring in the front hallway.
Also, Ovulator, I'm not sure I really want to deal with non-mixing faucets, especially those with such a short reach, in the master bathroom.
This is a beautiful house! I love the built-ins and the wainscoting in the dining room. Good luck with the closing process!
I've been reading backwards, hoping to find a house tour at some point - awesome, indeed! Here's something I couldn't have imagined myself saying a year ago (and maybe it's one of those things that's never been said in the history of human speech) - that cast iron sink is the basement utility sink of my dreams.
Jason,
I'll do a better house tour once we've actually moved in, I hope.
Before you go out and buy one, I do see a potential problem I see with the cast iron utility sink that isn't an issue with the concrete slab ones that are common in the homes around here: it will show dirt (and paint, and grime) very easily. I'm not sure that I can clean off my paint brushes in a sink like this. But dang, it will catch the soapy water from the washing machine well.
Post a Comment