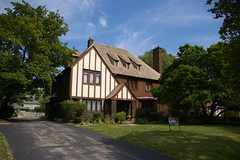We received the city point of sale inspection report today. This work must be completed within 90 days or have substantial progress made on it. Of course exceptions are made for work that cannot be completed due to the weather - the garage slab, for instance, can wait until spring.
Further, the city requires that either the seller complete the work prior to closing, or that the buyer put into escrow 150% of the estimated cost of the repairs, to ensure that the work is completed and the contractors are paid. The seller stipulated in the contract that they were not going to be doing any of the work or paying for it, which we agreed to.
So, now that I have the report I have to go find one of the contractors registered with the city to write up an itemized estimate, even for the things that I think I can handle doing myself. Actually, it'll probably be at least three contractors - one for the masonry work, one for the garage slab, and one for everything else.
The quantity of work listed is about what I had expected. The part of all this that frustrates me the most is having to get a contractor to write up an estimate for work that I could clearly do myself, like replacing a smoke detector or a broken window pane.
I had previously assumed, incorrectly, that the gutters were seamless, and that I'd have to replace a rather extensive section. It seems, in fact, that the gutters are made of smaller sections, soldered together, and that the two parts that have to be replaced are about 4 feet each - much more reasonable.


The damage on both of the gutters is to the left.
The following is the inspection. Commentary in italics is mine.
Interior House
Basement
Boiler Room
1. Remove out-of-use globe valve and properly cap gas line above boiler
2. Repair damaged areas of foundation at west and south side.
3. Tuckpoint foundation where mortar is loose/missing at west and south side.
4. Scrape loose and/or flaking material from wall(s) at north and east walls.
Recreation Room
5. Make smoke detector fully operable. Read: buy new battery or, worst case scenario, replace smoke detector.
6. Properly repair damaged 2 inch drain pipe at rear wall using PVC pipe and approved all metal no hub clamps. This becomes more difficult because the break is right at the point where the pipe goes into the basement floor, so part of the floor will have to be cut away.
First Floor
Stairway
7. Repair damaged area(s) of (Bowed) wall(s). Replace Section This should be relatively easy - I've seen it on several houses this age. Once the plaster is removed, we can assess the degree of bowing and either replaster or put drywall over it.
Kitchen
8. Install surface run NM conductor(s) in conduit under sink. All electrical wiring run under sinks needs to be run in conduit.
Second Floor
Rear Porch
9. Repair loose door knob at main and storm doors.
10. Scrape and paint exterior storm door.
Master Bedroom
11. Secure loose light fixture. (Ceiling Fan Base)
Master Bathroom
12. Replace ceiling light fixture with UL approved moisture resistant light fixture inside shower stall. Presently, there is a single bare bulb mounted on the ceiling in the shower. We'd planned to deal with this immediately anyway. I'm not sure whether we'll raise the ceiling in the shower at the same time or not.
Rear Drive Side Bedroom
13. Secure door stop(s) at entry. (Make Flush)
Third Floor
Main Room
14. Replace cracked window pane at front.
Exterior House
Front
1. Replace damaged/deteriorated or missing gutter at second floor.
2. Scrape and paint to include stucco area above entry, stucco area next to first floor window and window sill at first floor bay.
3. Replace cracked window pane at second floor right of entry.
Rear
4. Replace damaged/deteriorated or missing gutter at first floor including breezeway.
5. Reset loose bricks in chimney. (East Chimney)
6. Tuckpoint chimney where mortar is loose/missing. (East Chimney)
7. Scrape and paint bay door at garage and trim around bay door.
8. Properly secure trim at lower east side of bay door next to hose spigot. It's a small board. Two trim nails will do the trick.
Drive Side
9. Scrape and paint window sills at garage.
10. Tuckpoint step riser(s) where mortar is lose or missing at rear entry.
Garage Interior
11. Replace deteriorated garage floor. PERMIT REQUIRED.


2 comments:
I have to say I'm always a bit nonplussed about the depth at which municipalities meddle with private homes. I know it's important to have safe homes, but some of this stuff is cosmetic.
Personally, I see real value in the city trying to keep the housing stock from deteriorating. They didn't by any means write up all the code violations, even the obvious ones. I'd like to think that there's a better way to force people to take care of their houses, but I can't think of one.
I think, however, that the work done by the architectural review board is more important, in keeping people from doing ugly awful things to the exterior of their houses.
Post a Comment