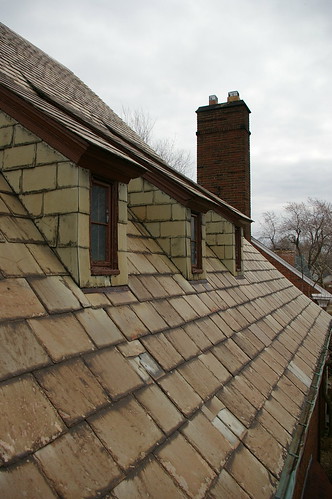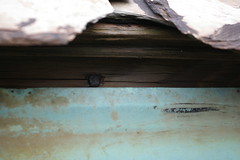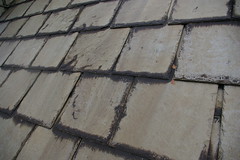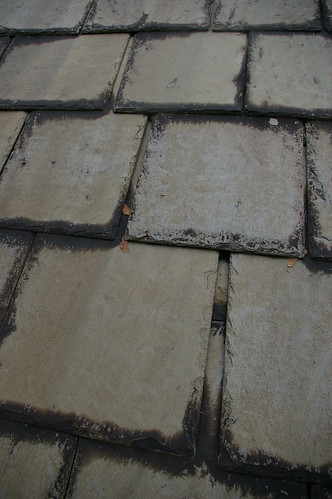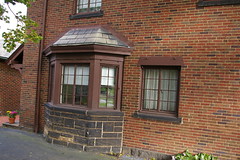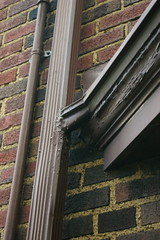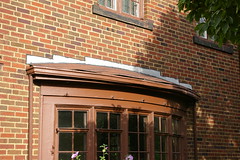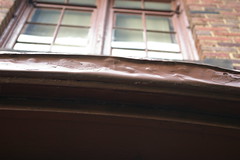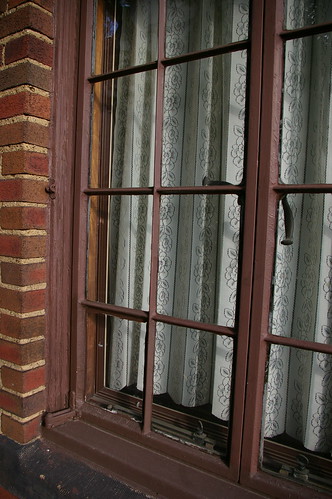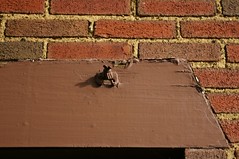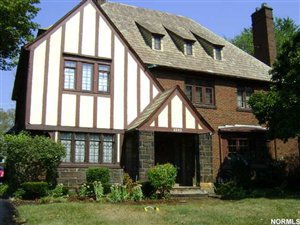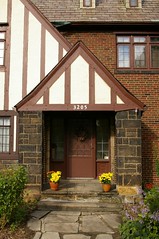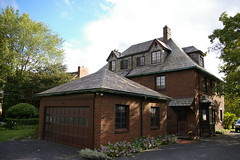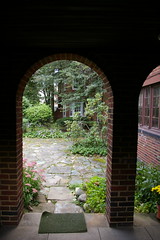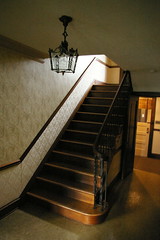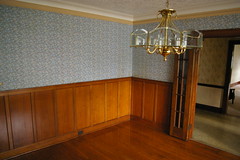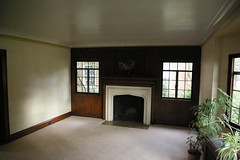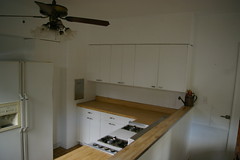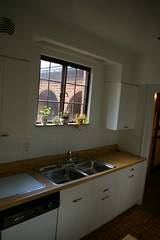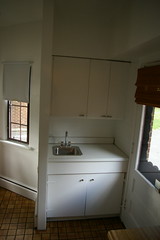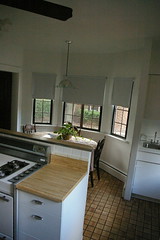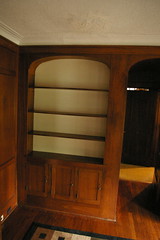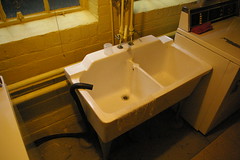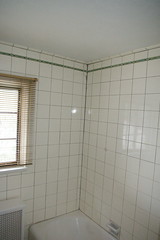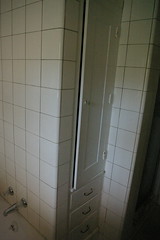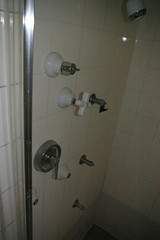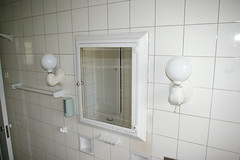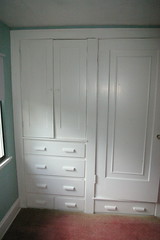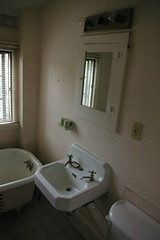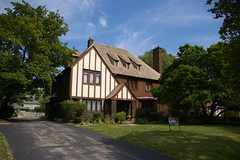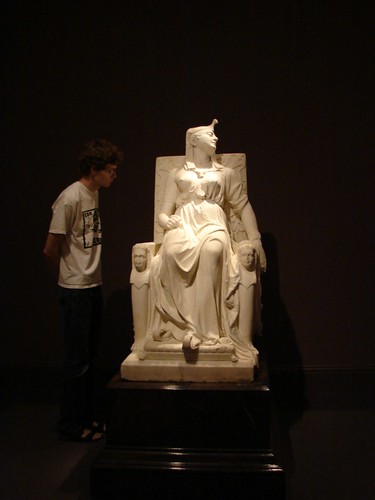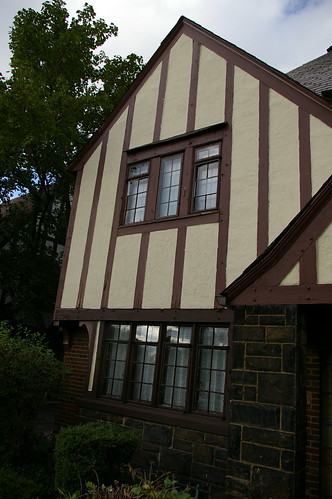
One of the point-of-sale violations the city is requiring we fix is the peeling paint on the trim and stucco on the front of the house.
The faux Tudor elements are not in good shape. I've found it difficult to scrape without gouging, due to the slightly damp surface of the wood. Water has somehow been getting underneath the paint, even in places that are a significant distance from cracks in the paint. I'm not sure if this is because some of the boards are bowing up at the ends or if it is because moisture is getting in some other way.
I somehow ended up scraping a nice, clean, dry, area. This was probably to even out some edges and because I had an über sharp scraper. The wood underneath looked great. Further, it looked like it had a layer of varnish on top, which seemed curious, but didn't really register.
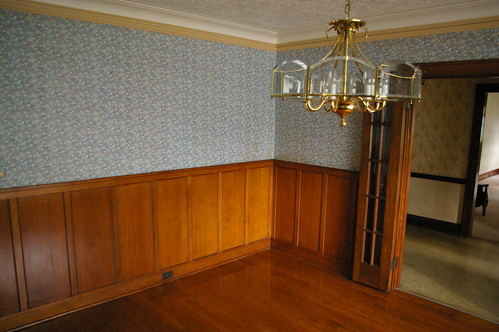
The lone bit of good wood appears to be walnut. The color of the varnish would make it about the same shade as the house's interior woodwork. At first, I figured that there had been a leftover board and that they had used it on the exterior. Then I saw that some peeling paint by the windows revealed similarly varnished wood.
I'm now reasonably sure that the trim on the front of the house was originally unpainted walnut with a relatively light varnish. While this might have looked quite interesting, the lifespan was obviously quite limited.
The vertical boards in the first photograph will have to be replaced eventually. There is simply too much damage to the wood. There's no way to bring them back to their original appearance without an insane amount of work.
The question then comes as to what to do when replacement time comes. I'd like to have the house trimmed as it was originally, with unpainted wood trim. I imagine it would look quite interesting, and distinctly different from every other Tudor in the neighborhood. With the heavy duty varnishes that are available today, there might be one that would hold up long enough to keep me from going crazy re-varnishing every few years.
I'm going to look into this. I suspect my search will lead me to a wooden boat supplier. As always, I welcome thoughts on the insanity of this all.
