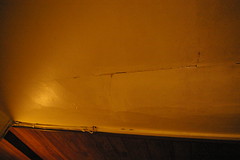
A couple days ago, I ripped the drywall and fiberboard off this wall, on the stairs leading down to the basement. On the other side of this wall is the kitchen. Personally, the massive bulging in the wall wasn't an issue - there's a similar bulge on the basement stairs wall at my parents house - but it was one of the things written up by the city in the point of sale inspection, so it needed to be fixed.
Underneath the drywall, I discovered metal lath and lots of mortar. It seems that the tile in the kitchen is original to the house, not a 1950s renovation, as I had suspected. The tile is yellow, but has been covered with several coats of white paint, presumably because the previous owners had the same question that I do - what do you do with a whole kitchen of yellow tile?
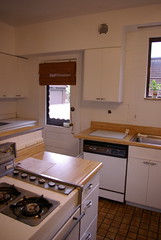
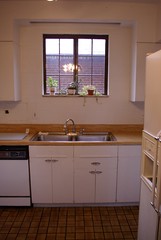
The tile covers the wall behind the kitchen sink, all the way up to the soffit. It is trimmed nicely around the window. It also covers the wall by the bar sink, to the left and the area underneath the bar sink - presumably this was the icebox nook originally. I find it curious the way that the trim around the doorframe was cut - this was part of the reason why I had assumed that the tile was a later addition.
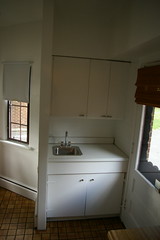
This more clearly illustrates the area around the bar sink - the walls are tiled on all three sides.
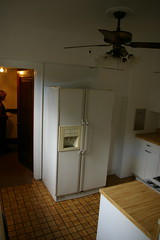
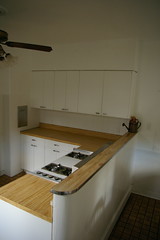
The dividing wall is covered with tile on the stove side, with a nice bullnose at the end. The area above the countertops is tiled and the chimney, the bit of wall that juts out between the counter and the tall skinny cabinets, is tiled from floor to ceiling. The tile was cut out behind the tall skinny cabinets. It seems to only go as high as the top of the refrigerator, though it is possible that it was plastered over.
It seems reasonably likely that the space where the refrigerator and adjoining tall skinny cabinets are was originally the location of the stove - it's about the right size, and would be convenient for exhausting the stove, if that was desired.
For the forseeable future, it is unlikely that there will be any major changes - the kitchen works well the way it is. I really really dislike the way the soffit half-covers the doorframes and will probably be cutting it away as soon as I can figure out what to do with the space above the refrigerator. We also hope to remove the existing countertops and replace them with butcher block, using the tile as a backsplash.
However, being who I am, I can't stop thinking about possibilities. How could one possibly make a kitchen with so much yellow tile work? There is enough tile behind cabinets and the stove to do any necessary repairs, so that isn't an issue. A nice red Linoleum floor would probably help. Perhaps a row of accent tiles in a different color would break up the monotony. Or perhaps there are some other colors in this kitchen, hidden underneath the paint.

A similar yellow works in this kitchen, with a green accent. Adding a border might be more interesting if it didn't mean resetting all that tile in order to have the spacing of the tiles be correct.
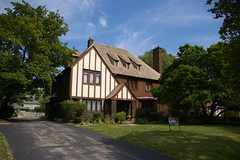
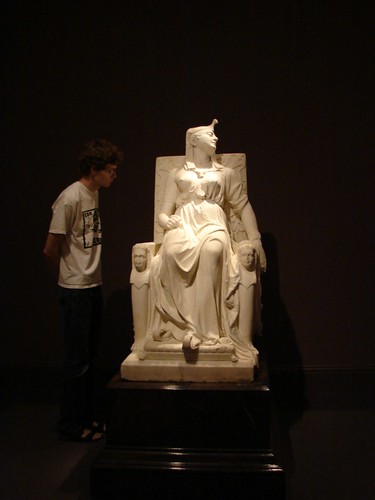
4 comments:
I agree with you re the soff1t. We gut reno'd the kitchen in our last house (1920 built) and had the metal lath and mortar. The mortar contained asbestos -- the builder conveniently stuffed some of the labels into the mortar. So a mask is very good if you are doing anything extensive with that area, just in case.
I find it curious the way that the trim around the doorframe was cut - this was part of the reason why I had assumed that the tile was a later addition.
Perhaps the oddities are a result of a change to the door or trim, rather than the tile? Can't really get a good look in the picture. Or maybe it's just one of those things that doesn't have a good explanation, LOL.
Yellow is such a lovely, traditional color for a kitchen. I'd think the possibilities are endless. I'm personally biased towards soapstone counters (lost the fight for them in my own house), but butcher block comes in a close second.
When we gutted our kitchen (since it lacked any of the charm of yours), one of the first things to go were the soffits, and I literally did a dance on the pile of debris. I'm not proud of that, but I do love my new soffit-less kitchen :)
The only real caveats are if they contain anything (electrical, heating, pipes, etc), or if they're the main support/fastening location for the cabinets and you're hoping to keep the cabinets intact. (With a soffit, cabinets are usually attached both "back" and "up").
..and now that I've remembered that I can enlarge pictures (duh).
Are you referring to the trim on the left side of the door being cut down in width? If so, one possibility would be that the bar sink lower cabinets and countertop were added later. That would have given another 'nook' for either an appliance or coat hooks or something. That would also explain why there are different hinges on those bottom cabinets than the others (again, from squinting at pictures).
Mary Beth,
I really like soapstone, too. Those built-in drainboards and undermounted sinks... *drool*. I imagine that they would look especially lovely with the cabinets that you have, if I remember correctly.
The problem is one of cost - I can get maple butcher block from Lumber Liquidators for $12 a square foot, whereas the cheapest sources I've seen for soapstone are almost four times that.
The plumbing for the bar sink is a bit, um, non-standard - it flows down a pipe which flows into a drain on my basement floor.
I'm really not sure what to think about the door. I'll feel better about any theory once I see the bit hidden under the soffit.
As for jumping on piles of soffit lumber, I love the idea. With my luck, I'd end up with a rusty nail through my foot.
Post a Comment