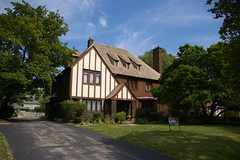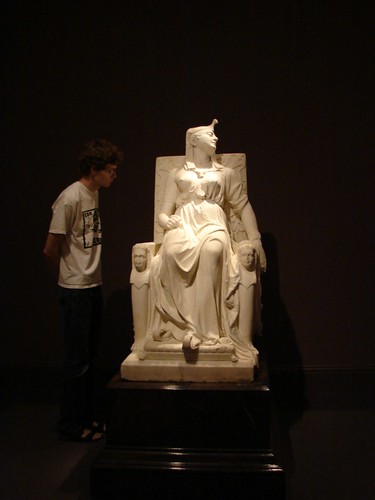The third floor was finished at the time the house was built, as was the bathroom up there, which I'd been a bit unsure of. She also told me that the house had originally been heated with an oil powered boiler, the tank for which sat under the driveway. At some point, there was a spill, which caused a fire that blackened some of the basement walls.
The construction of the house is primarily brick and masonry on steel, as I'd long suspected but hadn't fully investigated.
All of the downstairs was carpeted at the time the house was built, much to my surprise, with the exception of the kitchen and breakfast room.

The wall seen above used to go all the way to the ceiling, separating the breakfast nook from the rest of the kitchen. The stove was on the wall opposite where it is now. The wall had cabinets all the way to the ceiling. There was, however, a pass-through between the kitchen and the breakfast noon.

The above photograph is of the breakfast nook, which is directly to the right of the space in the image that precedes this one.
She recalls the tile being not yellow, as was present in the small area under the bar sink, but light green. Perhaps there was a combination of the two.

The icebox was in a separate, unheated room, in the space shown here. It had been converted to run on electricity.
There was an electric dishwasher, which spun the dishes around inside. Nancy said that while her father thought this was a wonderful gadget, her mother feared it would break the china, and as a result, it was rarely used.
The floor in the breakfast noon was hardwood. The floor in the kitchen was inlaid cork linoleum.
She described the built in vacuum system as being water-powered and noiseless, which was especially useful given that the entire first floor was carpeted.
John Garbison eventually moved to Fort Wayne, IN, for employment in a department store there. He travelled back and forth to Cleveland once a month.
I promised her that I'd send some photographs of the house as it is today, and she said she'd send some copies of those of the house, if she could find them in the attic. She said she was pretty sure that there were some of the house while it was under construction, which would be especially interesting, I think.


4 comments:
How neat to be able to gather so much information about your house from one of the original residents. I would be fun to see some pictures, too.
Indeed! As much as I'm a historic preservation curmudegon, I think that our kitchen works so much better with the current (1950s) open plan. I'll be sure to share photographs when/if they show up.
A whole house vacuum and a pass-
through...I am drooling. Trying to find whole house vacuum now.
The vacuum outlets are still present - I'd just need to figure out where the machinery would go in the basement. For the forseeable future, my Dyson and shop-vac seem to do everything I need.
Post a Comment