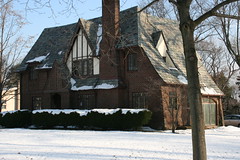
I like to look for photographs of other houses on Flickr for the same reasons that I enjoy reading house blogs - they provide inspiration, ideas, and a way to see other possible solutions to a given problem. I'm especially interested in other Tudors.
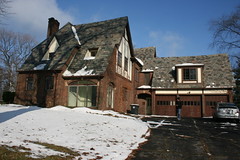
Imagine my surprise when I saw this house, 759 N. Portage Path, Akron, OH, a few months ago. The house is about 3500 square feet, on 3/4 of an acre, just across the street from the most famous Tudor Revival house of all, F. A. Seiberling's Stan Hywet Hall.
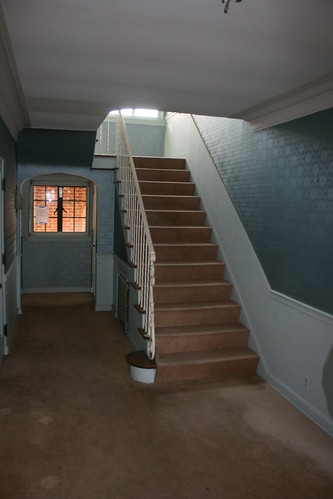
At the time, the house was for sale, and the photographer didn't seem terribly interested in making others aware of this great bargain. Now that it has been sold (at the beginning of January, for $120,000), I've contacted the photographer, Andy Flip who has given me permission to post some of his photographs of this great house. I love the way the radiator here is tucked under the stairs.
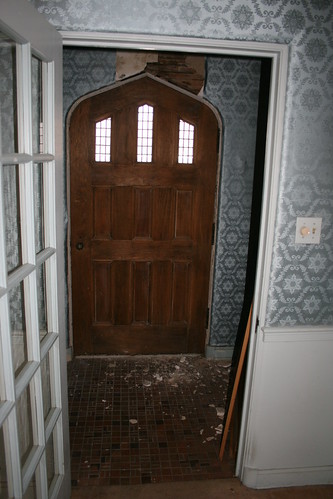
Check out the front door.
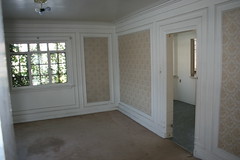
The trim in the dining room is really special. If one had a nice art collection, it would fit perfectly in such borders. Heck, this might be an interesting design idea for a room or two in our house.
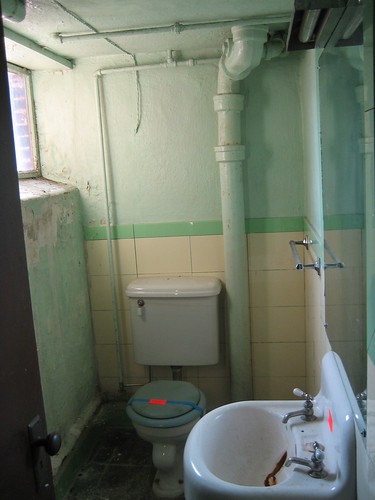
The basement bathroom, however, was what really caught my attention. Usually, the basement bathroom is lucky to get four walls. A sink, even, is less than common. So this one, with walls covered in structural glass, (Vitrolite and Carrara Glass were two common brands), surprised me.
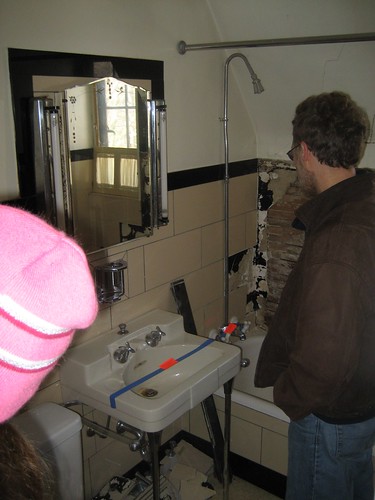
Another bathroom also had walls tiled with structural glass, albeit not in as good of condition. The medicine cabinet and sink are also quite lovely.
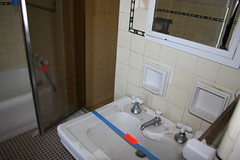
I'm afraid to ask what happened to the sink here.
I should note that David Giffels, who I mentioned in the title of this entry, is the author of All the Way Home: Building a Family in a Falling-Down House. Giffels' Tudor Revival house is also on North Portage Path in Akron, albeit closer to the center of the city. His book is a great read. Given the choice, I'd take this house over his and deal with slowly rehabbing it over an extended period.
Again, I thank Andy Flip for allowing me to post his photographs.
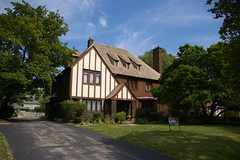
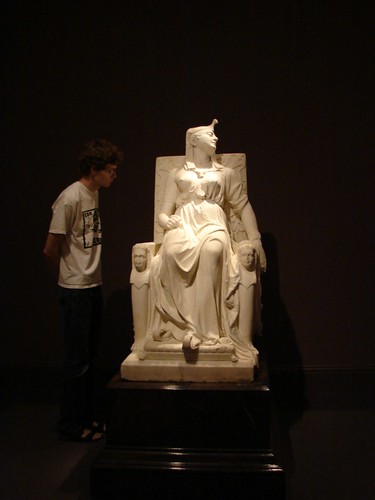
5 comments:
Wow, so glad you posted this. My front door in Brooklyn was quite similar in shape (a Tudor revival/eclectic) see it here (3rd and 5th images). I had never seen another like it before.
http://zapix.com/75fenimore/photos.html
That door...
*drooool*
Laurel, that's a nice door. I've noticed a couple like it on some houses in the neighborhood - houses that cost a good couple times what mine did. I'll try to get some photos once storm door season is over.
Every time I see the Tudor details of your house (which I love, btw), I think of Stan Hywet! I'm so glad you mentioned it here. Maybe some day you could do a post on it for people around the country who aren't familiar. I will always love that place. (I grew up in Youngstown, lived in Toledo for a while, and now live in Chicago.)
Keep up the great work.
Al, thanks. I've been meaning to do a post on Stan Hywet, but I haven't gotten around to it. I've never been out there myself, but it's on the plan for this year. Unfortunately, they won't let you take photos inside. The Historic American Buildings Survey has a nice set of photos of it - I'm going to see what I can do with the imagery that they provide.
Post a Comment