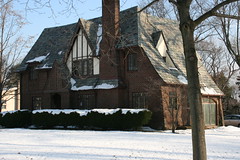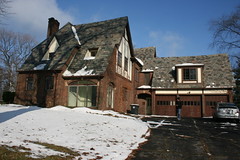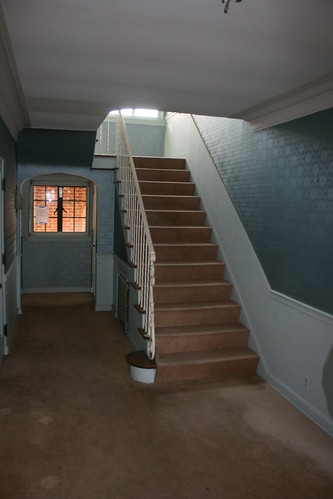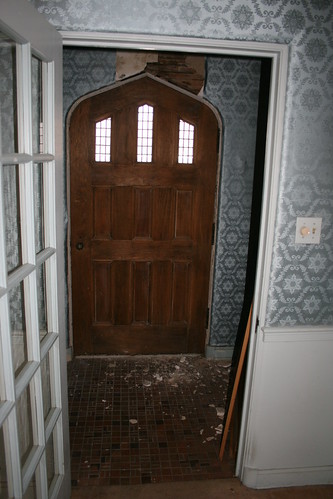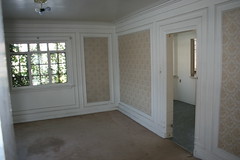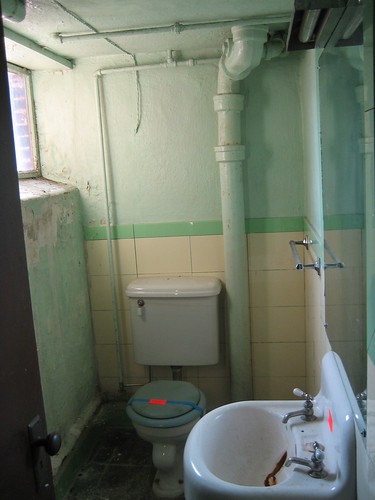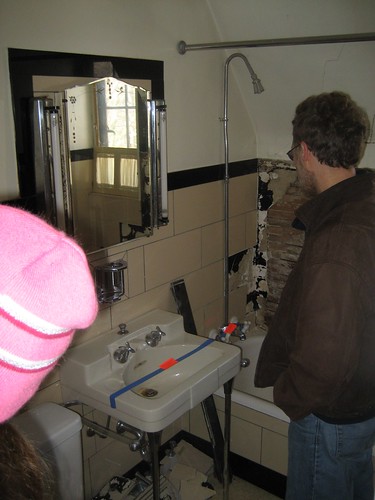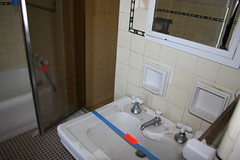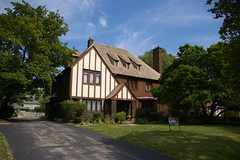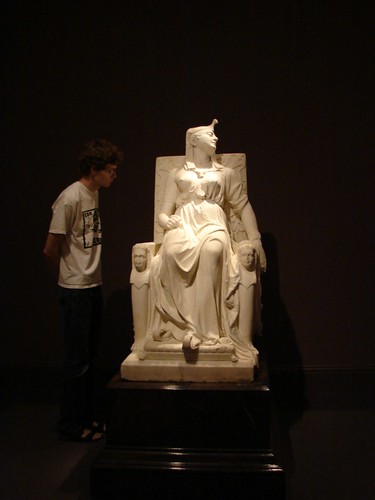
I've long been a fan of the Historic American Buildings Survey, one of the many projects created in the 1930s to make work for the millions of unemployed Americans. It hired photographers, many with a fine art leaning, to document historic American buildings and structures. Many structures include extensive interior documentation, which should be quite useful for historical researchers. I've yet to find another source that provides such exhaustive documentation of bathrooms and kitchens from the 1910s and 1920s. The downside is that the homes chosen tend to be some of the largest and most opulent of the era, so they are not too representative of what one might call average.

The Historic American Buildings Survey includes extensive documetation of one of the great Tudor Revival mansions in America, Stan Hywet Hall, which was built in Akron, Ohio, in the 1910s by F. A. Seiberling, founder of the Goodyear Tire Company. While the house is open to the public as a musuem, the documentation provided by HABS is especially interesting as photographs are not allowed inside the house. The Survey includes photographs of the house, the carriage house and garage, the gate house and entrance gates, the garden house and garden, the gardener's house, and the lookouts.

The following are some of my favorite photographs of the house, from the Historic American Buildings Survey.

View from the office wing.

Lamp, by the main entrance.

Trim detail, main entrance.



Library

Library fireplace

Removable lamp, library.

Main kitchen.

Coat room. Note the nice original widespread faucets.

Great hall.

Elevator.

Ceiling detail.

Light fixture.

Carved stone springblock.

Mrs. Seiberling's bathroom. I find the use of a tankless toilet interesting - while this would make sense in a smaller bathroom, lack of space definitely was not an issue here.

Mr. Seiberling's bathroom. Note the ribcage shower. It appears that the shower pan is not tile, but a solid piece of ceramic.

Inglenook, Blue Bedroom.

Phone nook, with period telephone.

Second floor room.

Office wing.

Even the gate house is oversized - bigger than the houses of many of the readers of the blog, I would wager.
This is the sort of project, I think, that would be an excellent way for our tax dollars to be spent - this is what we should be doing instead of bailing out banks. The public works created in the 1930s endure today - why not do more now?
