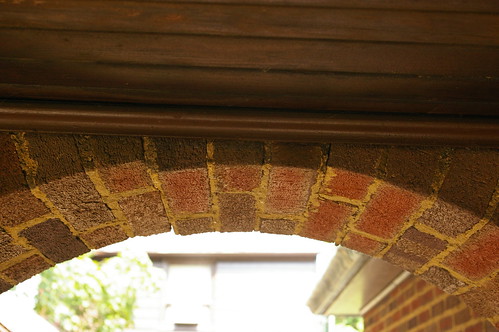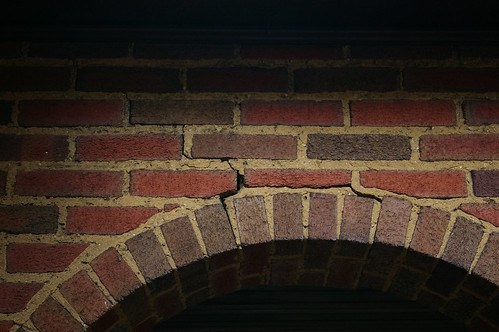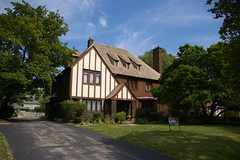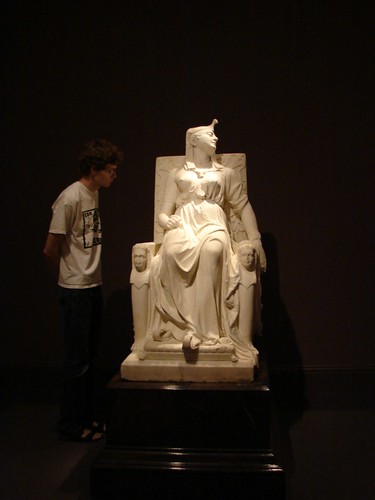
I've been trying to find local sites of historical significance, for use in the programs I run as the Youth Services Librarian at the Hough Branch of Cleveland Public Library. Local history isn't taught much in the schools here - "local history" too often means "Ohio history". Many of the kids have little, if any, experience outside this neighborhood, so when I talk about things on the other side of the county, I might as well be talking about New York or California. I've found that when I can talk about things that happened in their neighborhood - people who walked the same streets that they walk every day - that I can really get their attention.
I knew that Jesse Owens, four time gold medal winner at the 1936 Berlin Olympics, grew up in this neighborhood, but I hadn't been able to find out exactly where. Alll I'd been able to learn was that in 1923, "Jesse Owens was enrolled in Bolton Elementary School, just three blocks from his home." The school was located at East 89th and Carnegie. I'd contacted the Ohio State University archives, which holds Owens' papers, without any luck.

Finally, after it seemed I had exhausted all reasonable options, John Skrtic, manager of the Social Sciences department at Cleveland Public Library, sent me a link to this photo, from the Cleveland Memory Project. It shows Owens sitting on the front steps of a house in 1935, the year he, in the space of 45 minutes at a Big Ten track meet in Michigan, beat three world records and tied a fourth.
Unfortunately, the caption did not identify the location of the photograph. The style of the house looks characteristically Cleveland, but I didn't know more than that. I contacted Bill Barrow, Special Collections Librarian at Cleveland State University, to see if he might be able to provide a higher resolution version of the image so that I might see the address on the house or even just take a magnifying glass and check it out himself. He did far, far better than that and provided me with the address of the house!
The house is located at 2178 East 100th Street, Cleveland, Ohio. It is somewhat worse for the wear, but appears to be taken care of. The house is very close to the Cleveland Clinic, so effort will need to be made to ensure its long term protection, as the Clinic continues to expand.
Update:
There are no records in the Cleveland City Directory for the Owens family for 1930 and 1932. The 1933 City Directory lists the house as "vacant". They are listed at this address for 1934, 1935, and 1936. Further, the 1930 Census lists them at 2212 East 90th Street. Thanks to Michael Ruffing, librarian, History and Geography Department, Cleveland Public Library, for this information.

This is the house at 2212 E. 90, where the Owens family lived as of 1930.



























