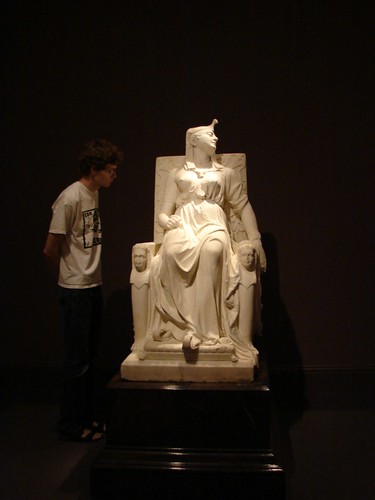I want to draw up a detailed set of floorplans. I also want to clearly illustrate where the electrical wiring and plumbing in the house go, both for myself and for future reference for any plumber or electrician I may hire. I'd like to include every outlet and bit of pipe, so that one can see what is on what circuit as well as which pipe is present that is not in use. I'd love to also include the pipe from our old vacuum system, with the hope of using it as a conduit for wiring in the future, but I know that that may be more difficult, given that most of the outlets for the vacuum system have been removed.
This seems like a good time to start working on such a project. I haven't put any insulation up in the attic yet. I have the library ceiling open, which gives me access to a good deal of the plumbing for the two second floor bathrooms.
The best solution I've found so is to just use large format graph paper to draw the floorplan, with a scale of 1"=1'. I plan to use additional sheets to overlay the mechanical systems. While this requires little additional expenditure, it's not as clean as I would like, nor does it allow for easy editing once I've finally inked everything in. Further, short of doing more drawings, it doesn't allow me to show how the plumbing goes vertically through the walls.
The desire to record all this information may seem slightly excessive. Keep in mind that we plan to be in this house for at least the next 30 years, so the knowledge recorded here will build up over time. Given this, perhaps the best way is to just work on paper, as software can change so much.
I welcome any suggestions on the subject.
Subscribe to:
Post Comments (Atom)

6 comments:
I think paper's the way to go. You'd hate to go to all the work to create it, only to have it be on the 2031 version of a ZIP disk.
Create it with software and then print it out when done for archives. It will be much easier with software, and extremely precise. And then making changes in the future (pending the software being around still) will much significantly easier
Here's how I do ours: diagram it on paper (I us graph in a notebook), and then transfer into a software program that gives you a better way to show three dimensions, which is sometimes important (ceiling heights, depth and contents of walls, etc.) Sketchup actually works pretty well for this and has the very big plus of being free (and, for me, Mac-compatible). Where we live, our planning & building department will take good Sketchup or Illustrator diagrams of changes that require permits, so being able to just print this off and submit it for things we're doing ourselves is another plus. So far I've kept all the hard copies and the hand-drawn versions too just to be sure I've measured and annotated things properly, though.
Sketchup will work well for that? As a fellow Mac user, that's good to hear. I'd taken a brief look at it, and it just didn't seem to do quite enough. I'll have to actually try it out.
Print on archival paper. You don't want to dig it out five years from now and find it's faded ito unreadability.
I think all houses should come with electrical diagrams (and at least labeled fuse boxes, wt..).
Labeled fuse boxes? What fun is that?
Post a Comment